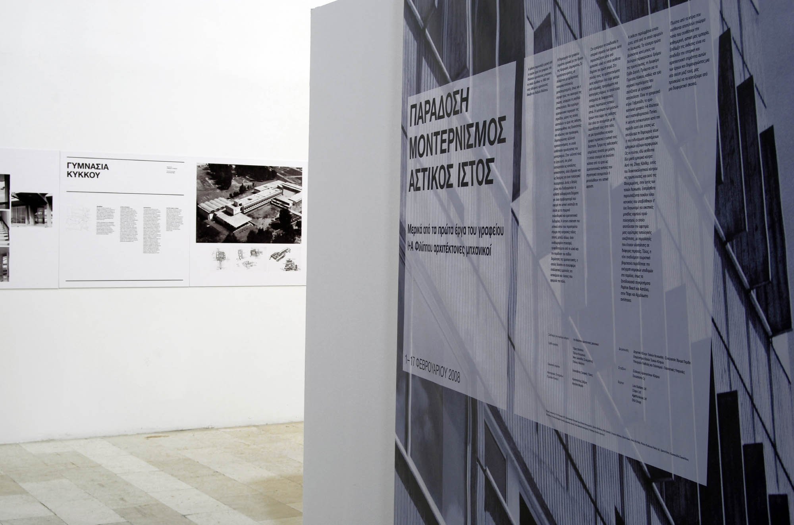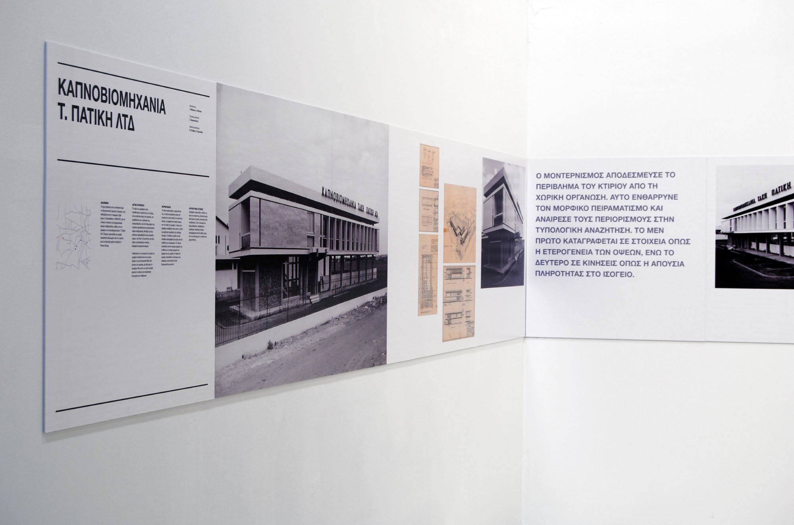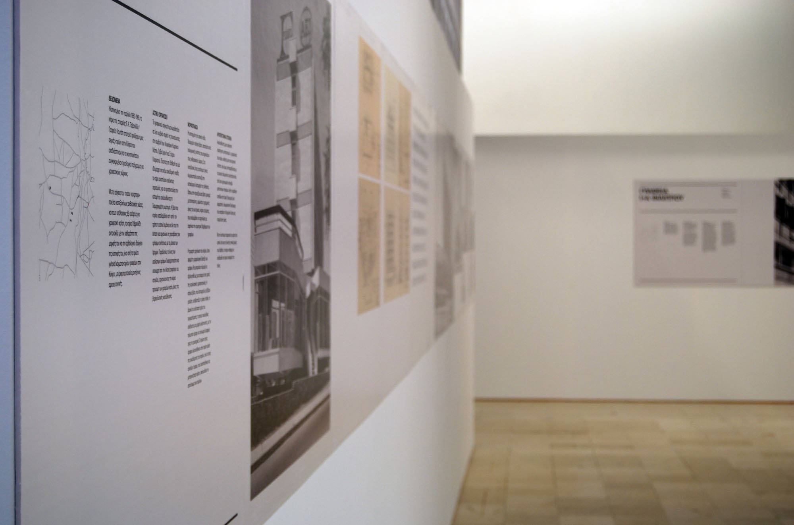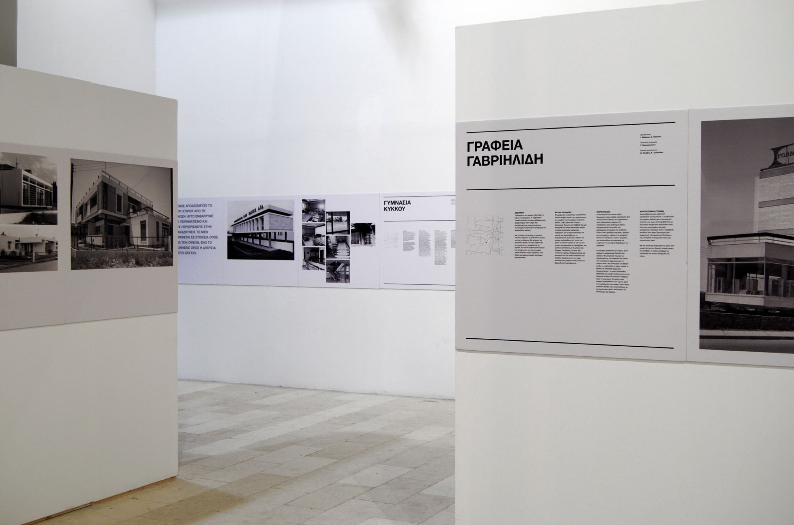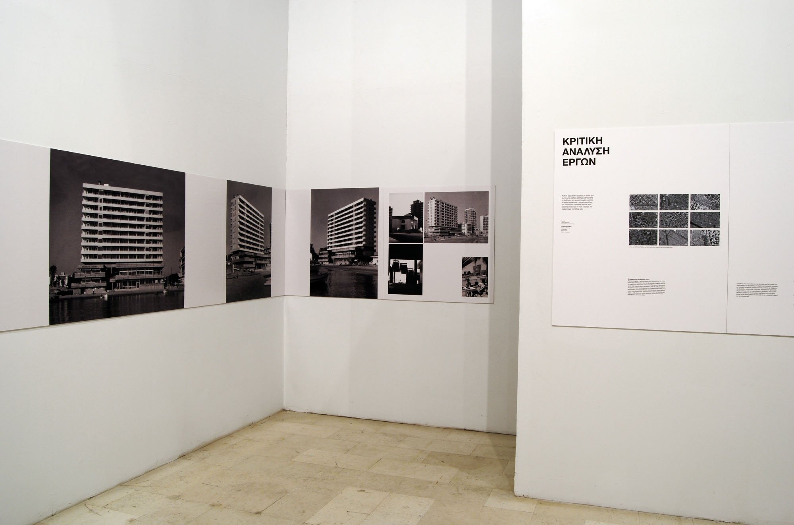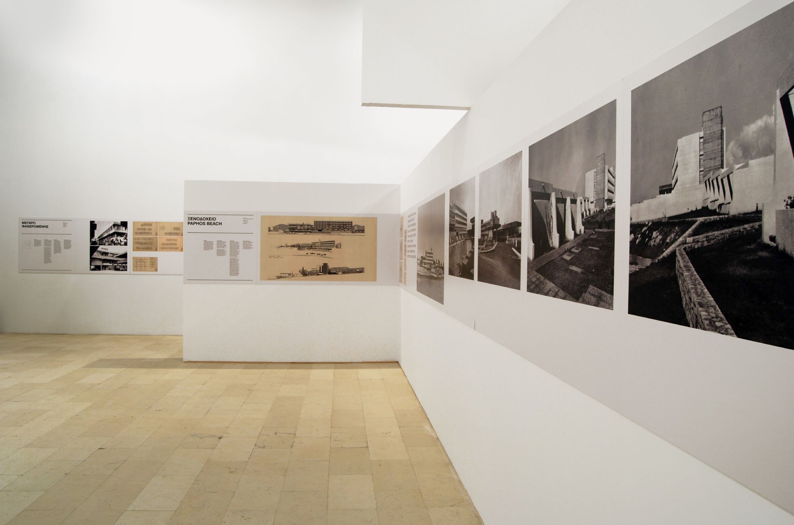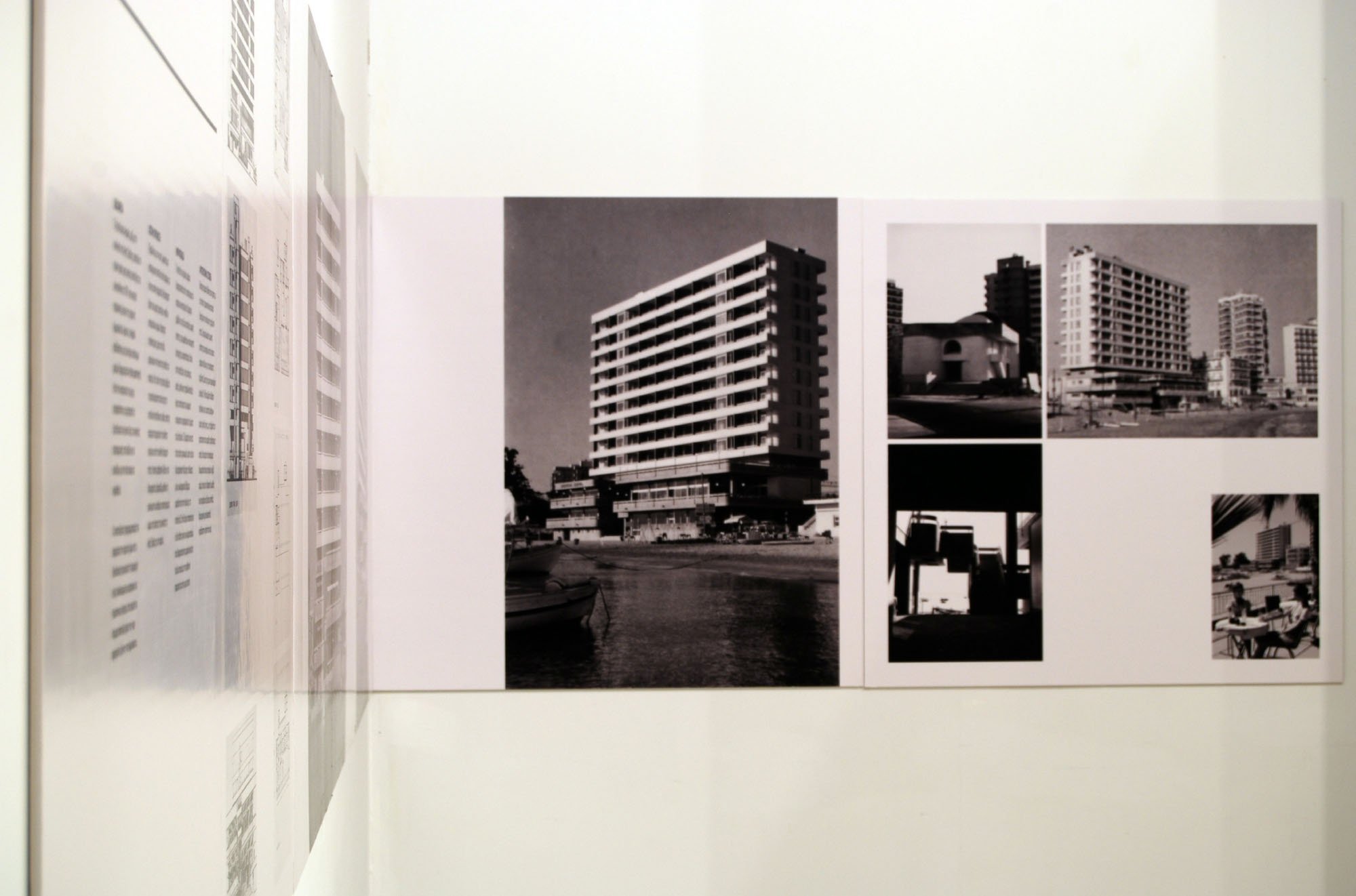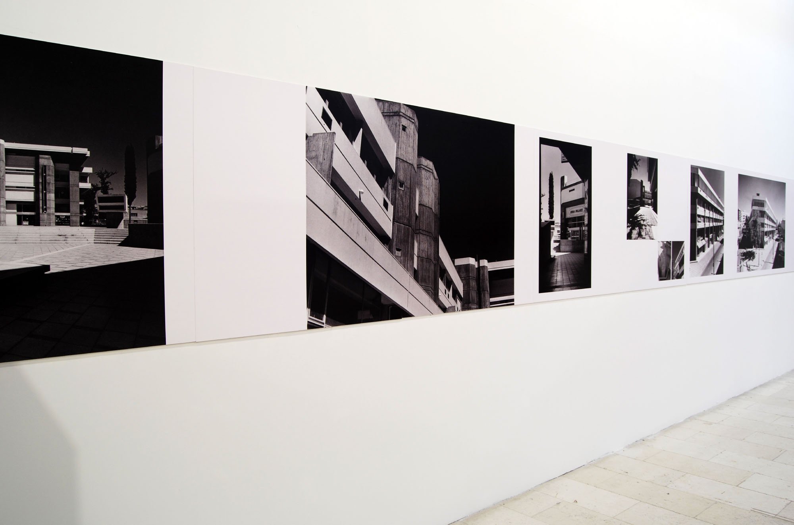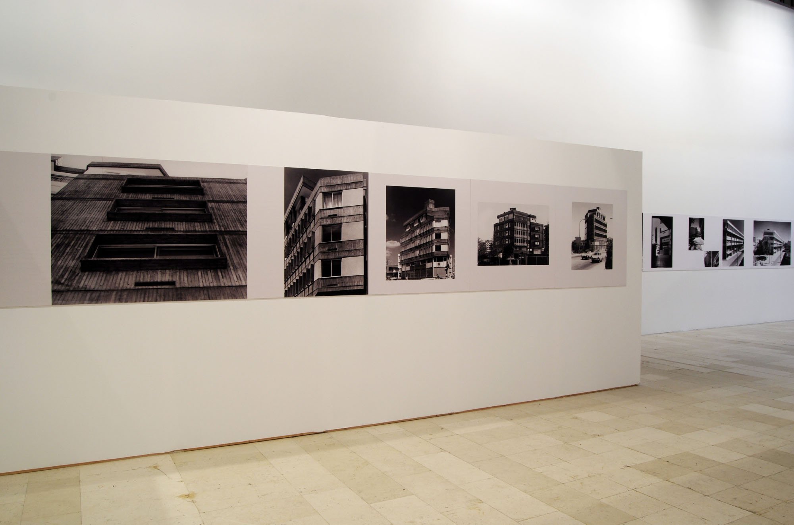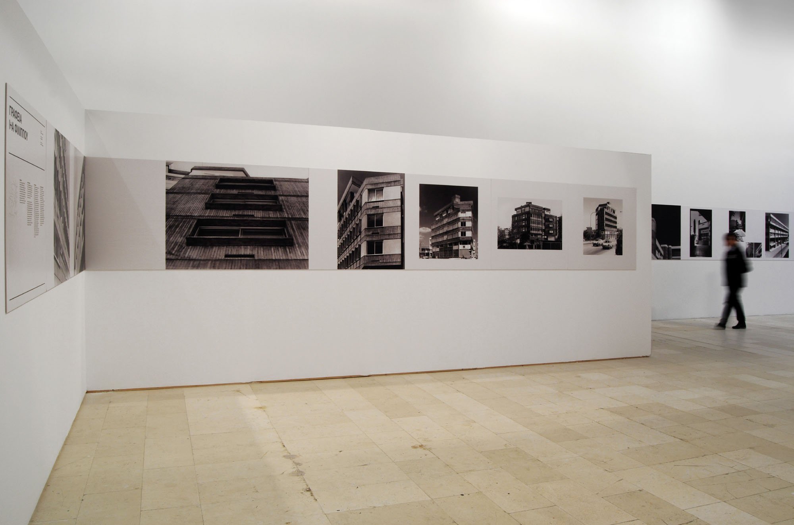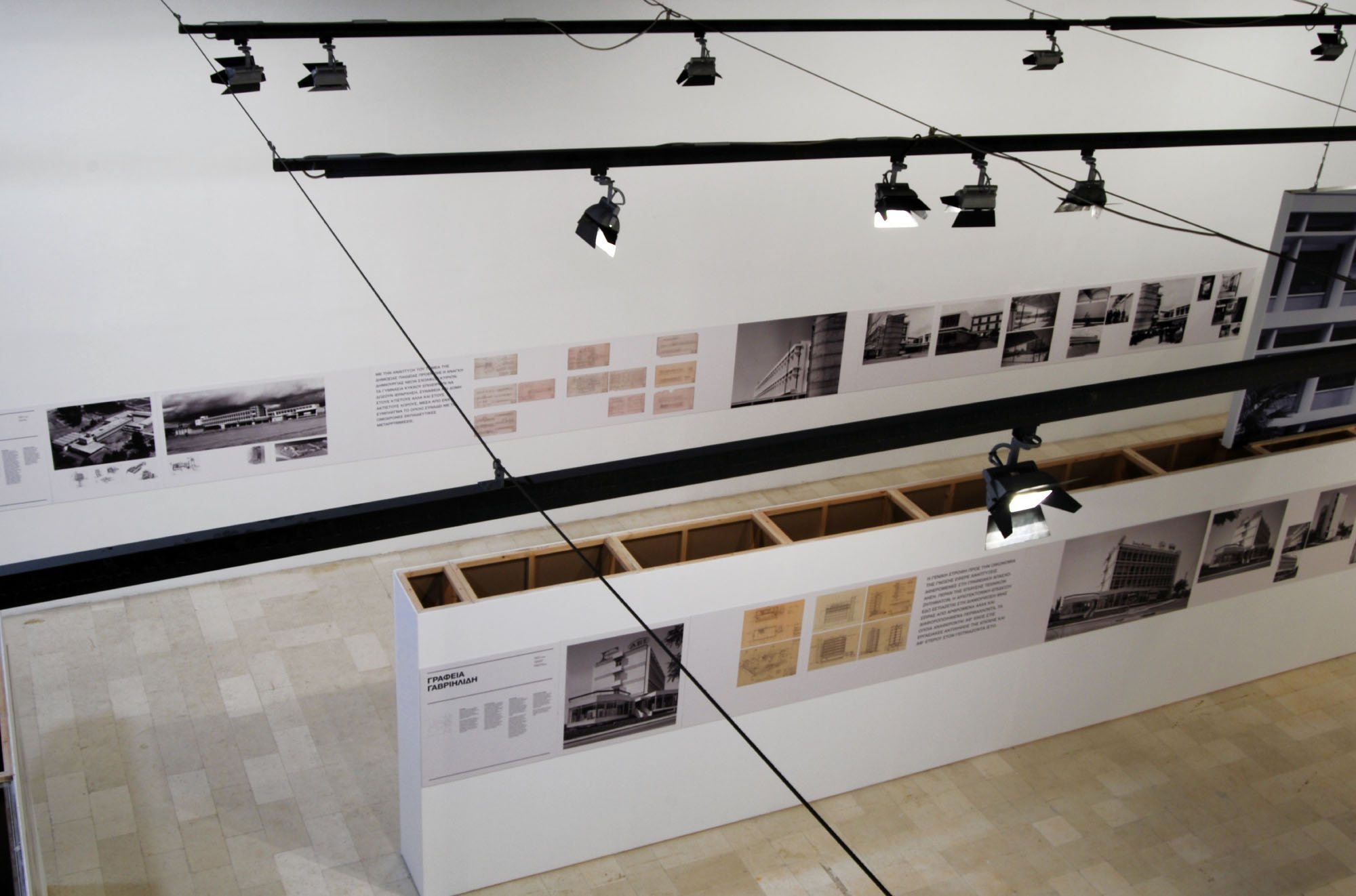Παράδοση, μοντερνισμός, αστικός ιστός
Design of the panels for the exhibition of the early work of the architectural practice of J+A Philippou. The design is based on a modular design where each panel is 100 x 100 cm. This was decided based on the early decision to place the panels at an optimum height to be readily “readable” while walking the exhibition and on the limitations of reproducing the photographs at larger dimensions without affecting the quality. Each project starts with a location map, a brief analysis of the project and a list of the collaborating architects. There is a total of nine projects plus a critical analysis section. Acccording to the significance given to each project the number of panels used to describe it varied. So we have some buildings described in five panels, while others would run for up to thirteen panels. As the design of the actual space started taking shape this modular design allowed for additional flexibility in cases where it was needed to add or remove a panel to accommodate the restrictions of the available space. During the whole process there was a close collaboration with Paris Phillipou and Evelyn Kyprianou for the projects section and with Pavlos Philippou for the critical analysis section. The exhibition took place at the Nicosia Municipal Arts Center from 1–17 of February 2008.
